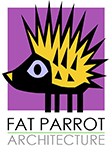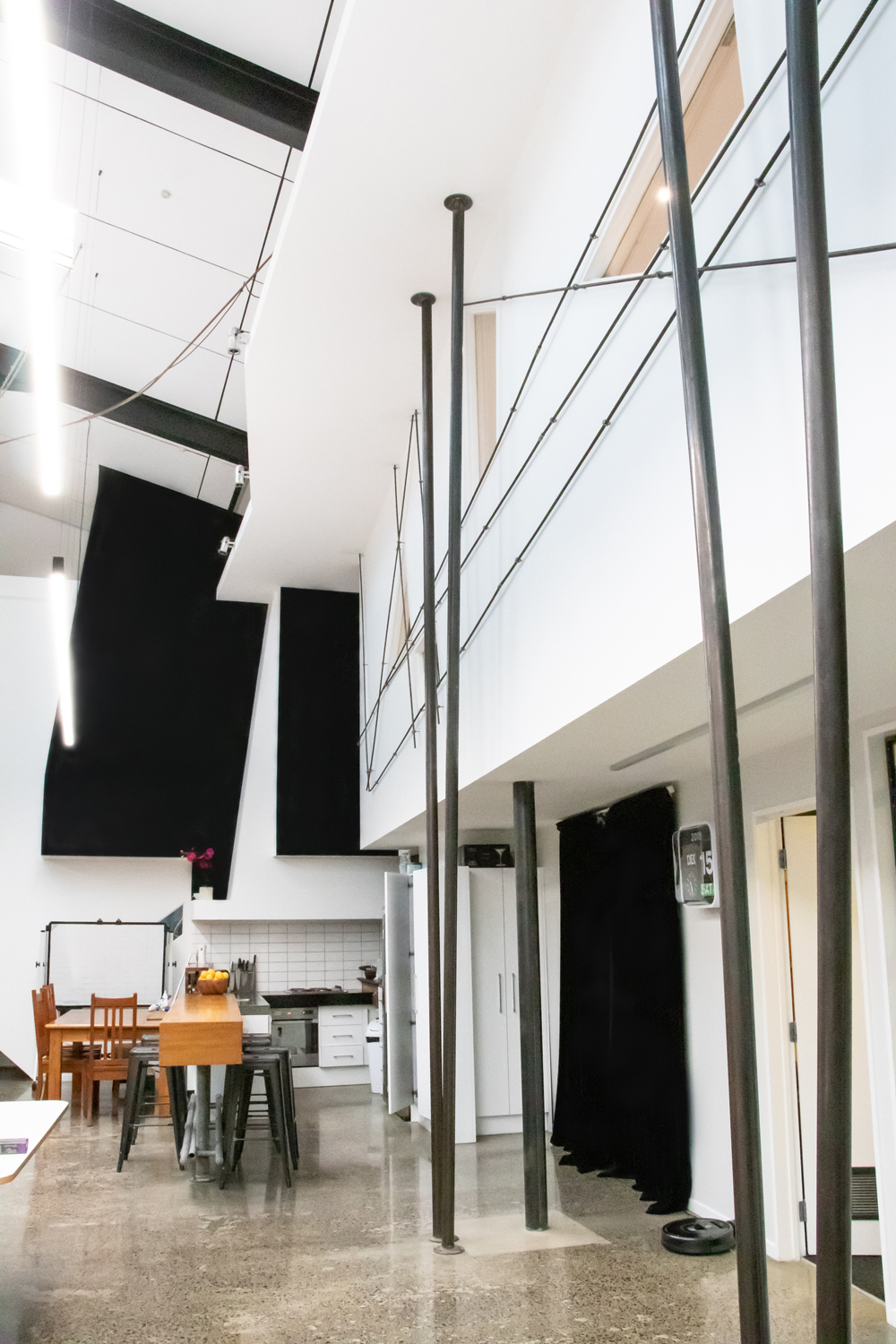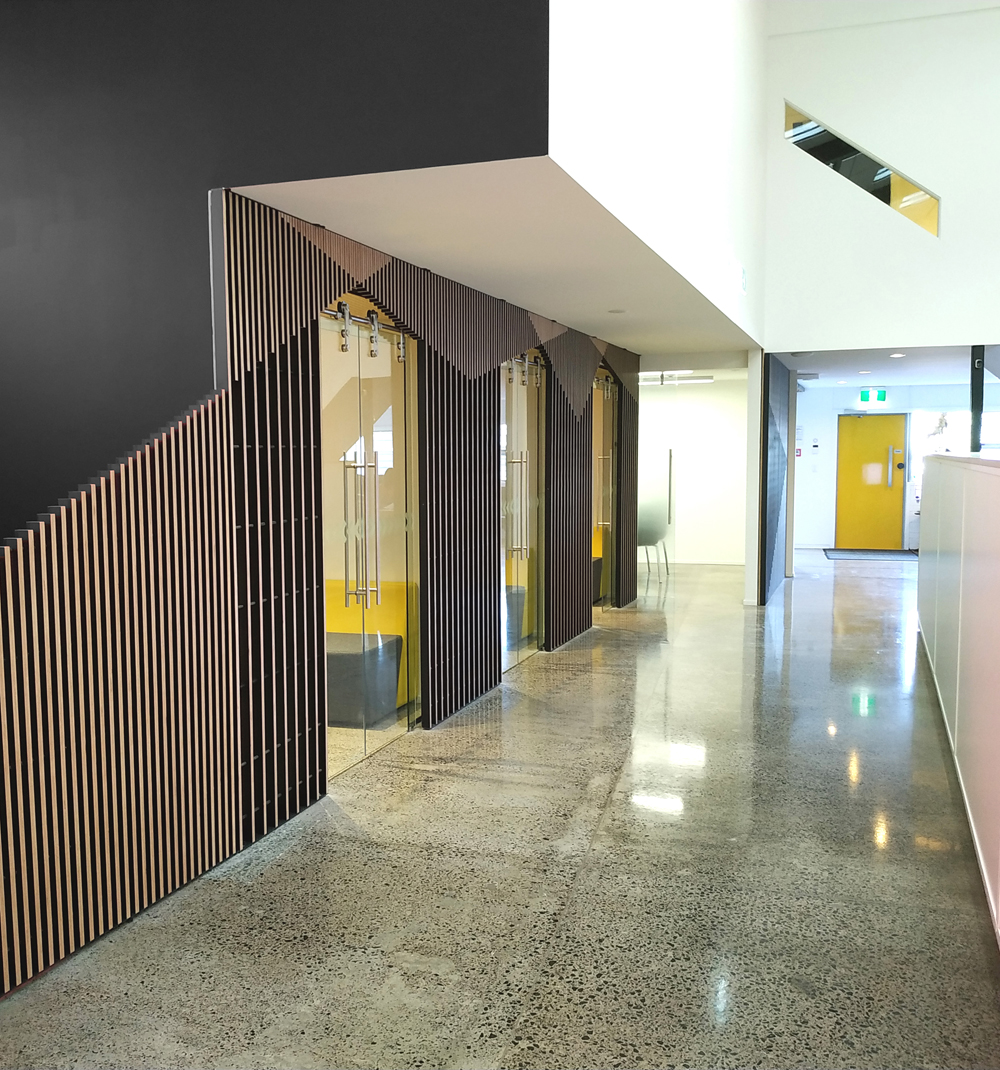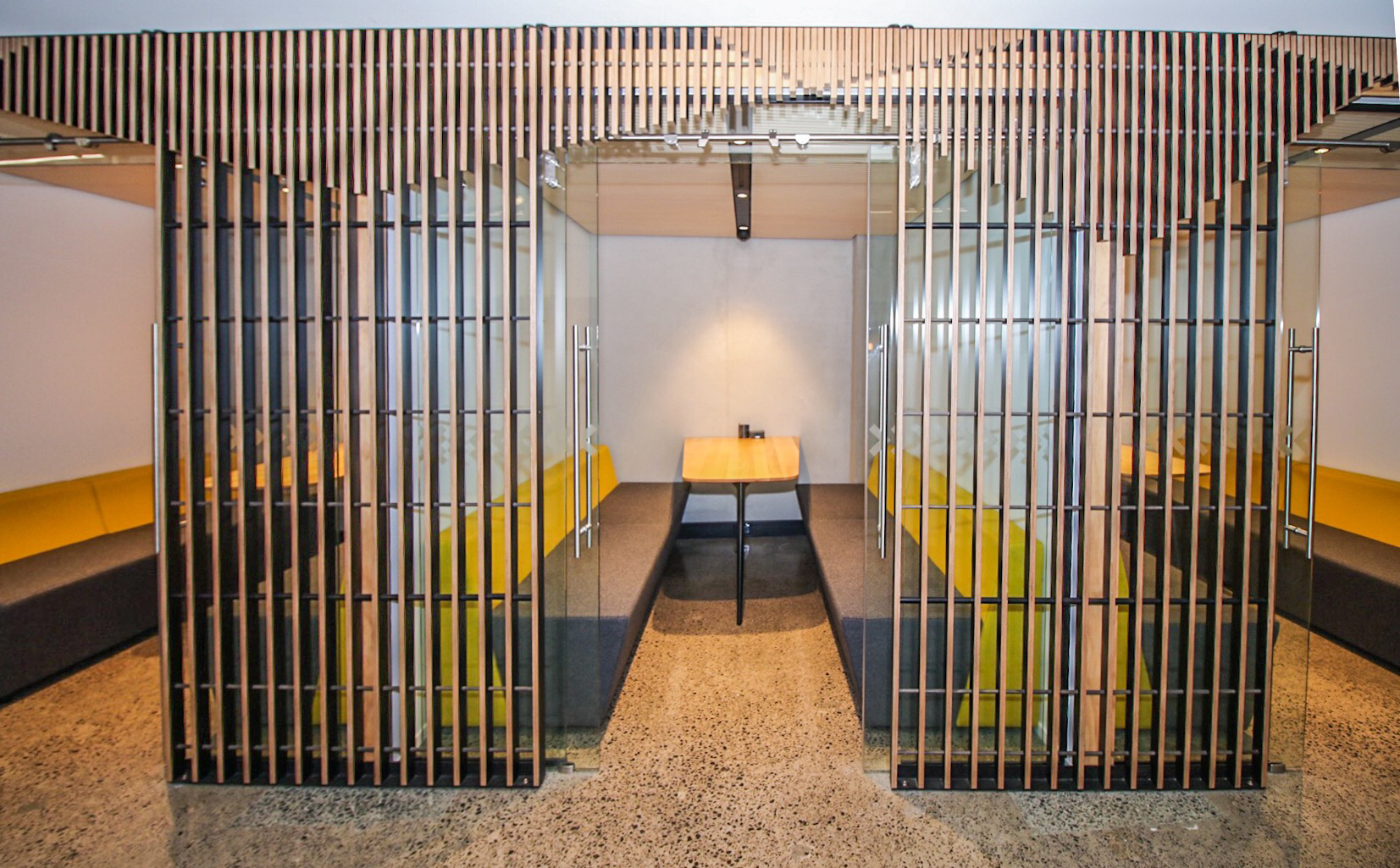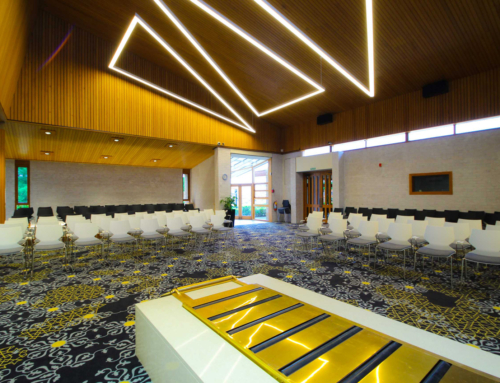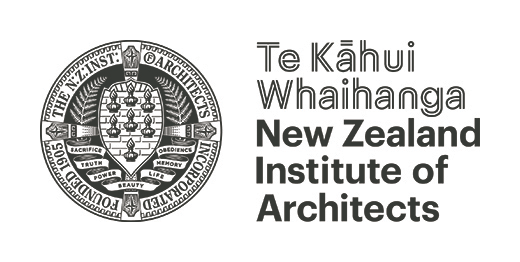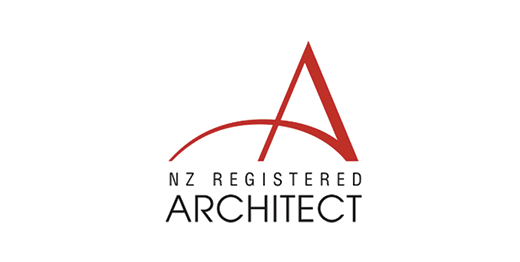Project Description
This project involved incorporating a residential apartment on the upper level within an existing commercial space and adapting the ground floor office to include additional meeting booths. Dealing with the inherent challenges of a mixed-use space, we looked to create visual connectivity through a series of playful shapes & timber screens.

