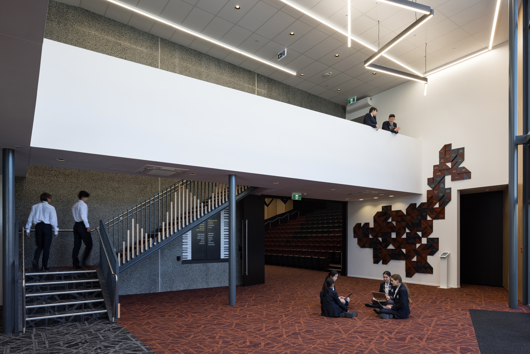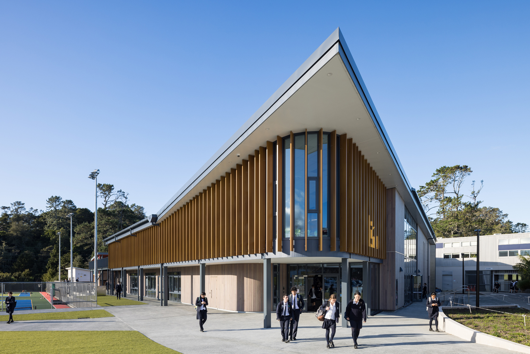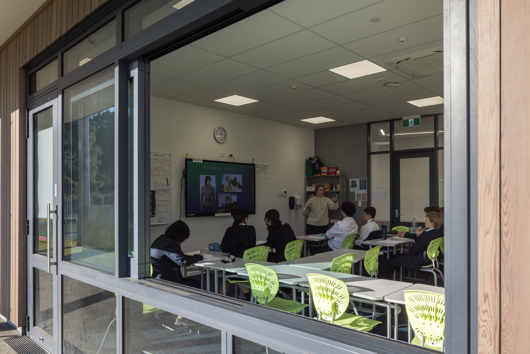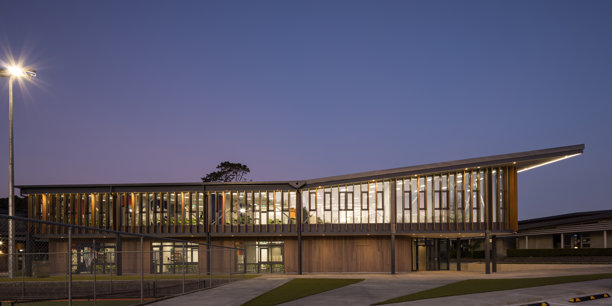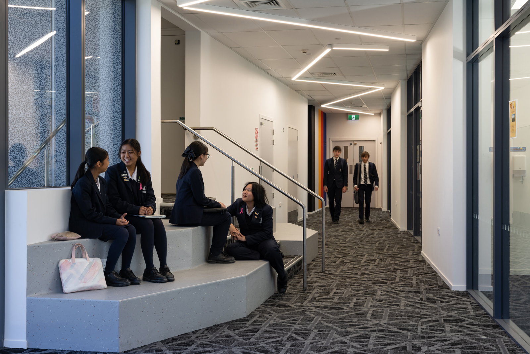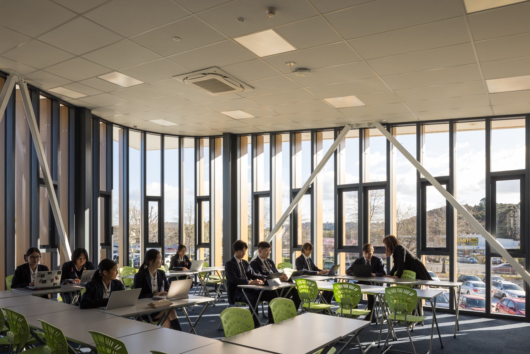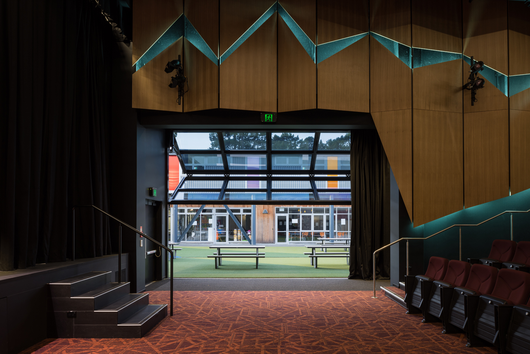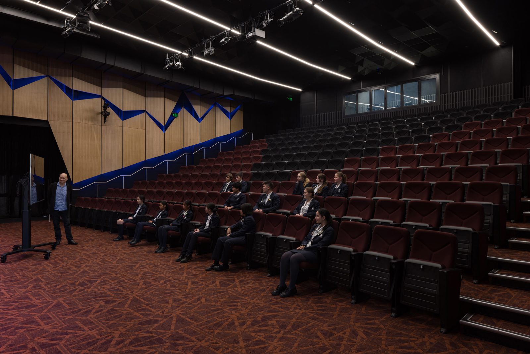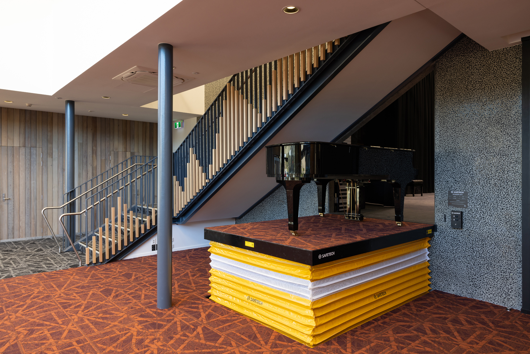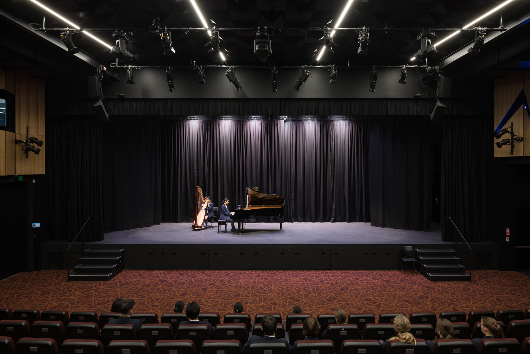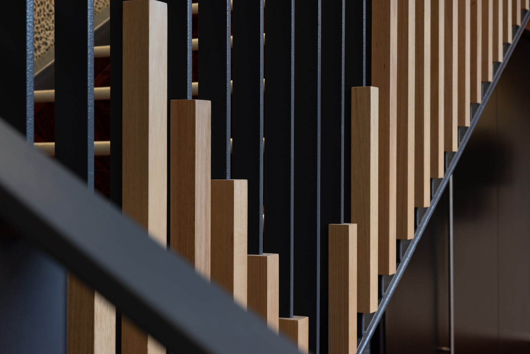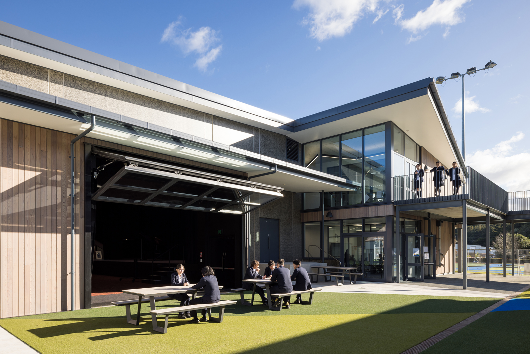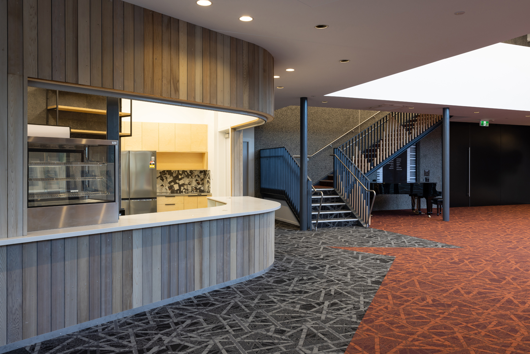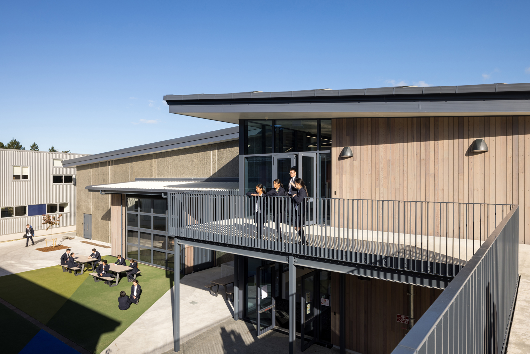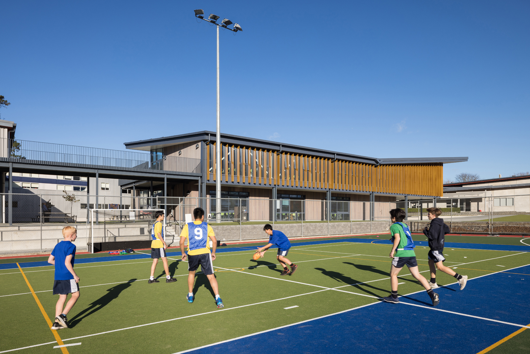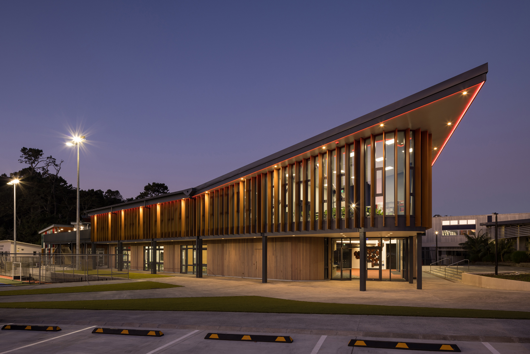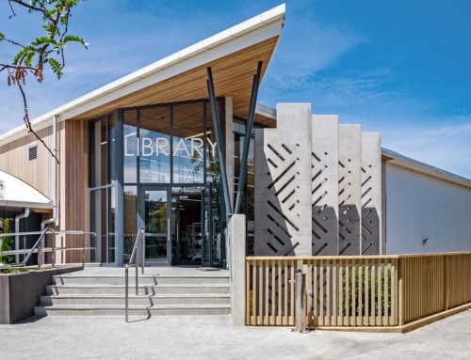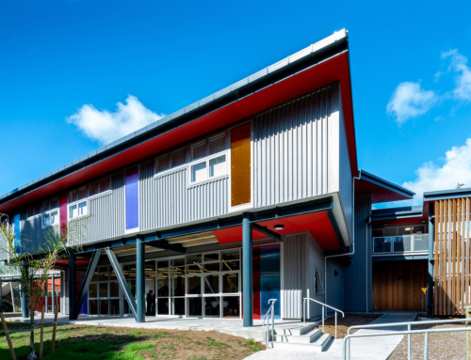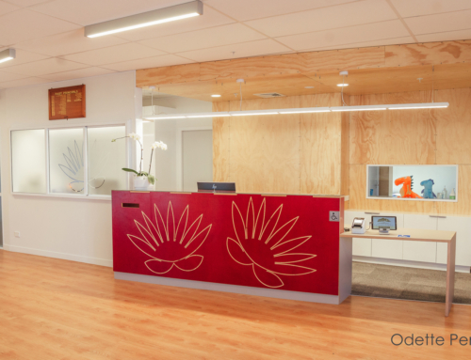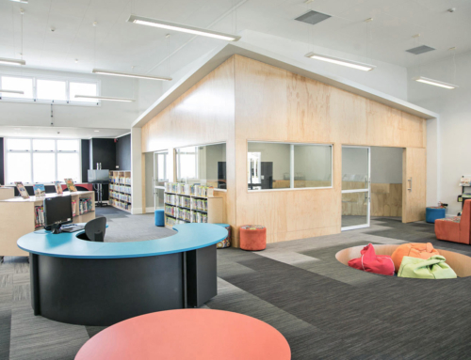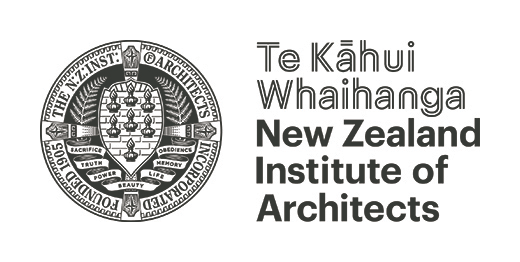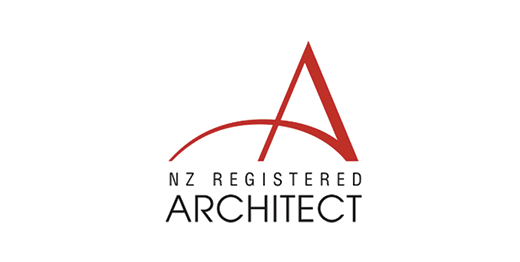Project Description
The design for this theatre and classroom building was made possible by our client’s desires to make an elegant, but practical, enduring focal point for the school. The forms compliment the surrounding school development and then with rising rooflines and curving walls, invites its patrons into the main foyer/lobby. Varying functions are accommodated within the main auditorium/performance/lecture space, which defies traditional theatre boundaries by opening out into the lobby and courtyard each side. This facilitates the expansion of the space before, during and after events to create flexible levels of social ambience and outward engagement. Pinehurst’s ongoing ‘Street’ approach adjacent to classrooms provides interconnectivity and functional spaces-off-spaces, forming learning areas that are enjoyable to use.


