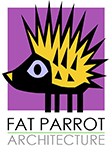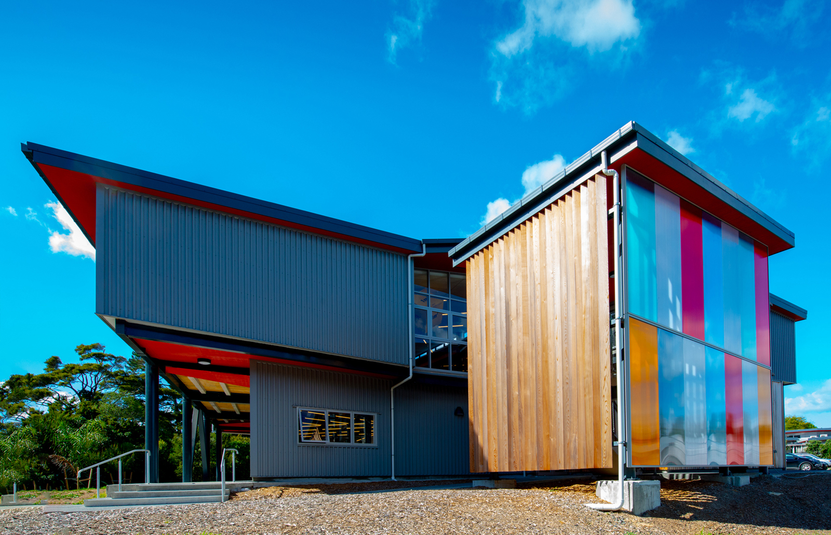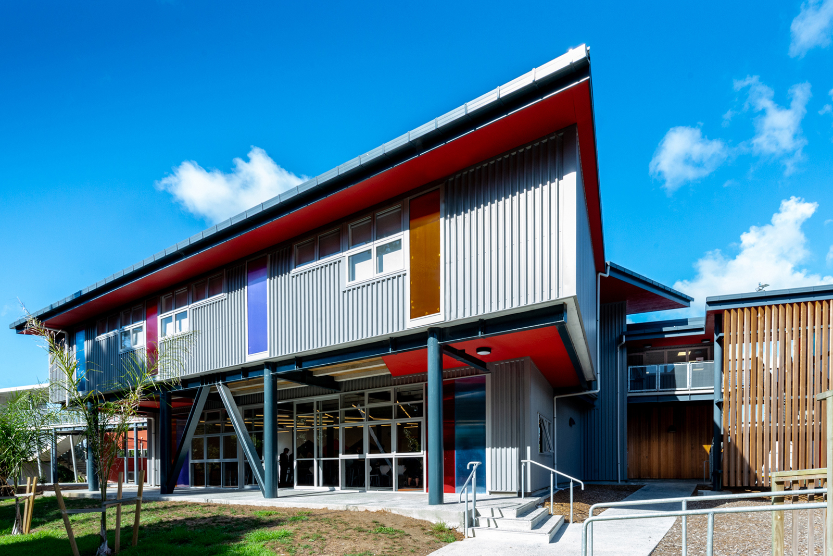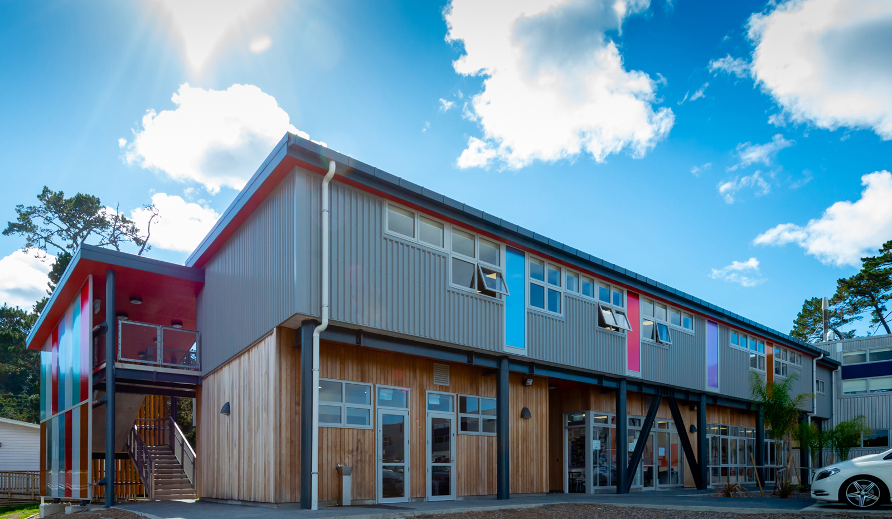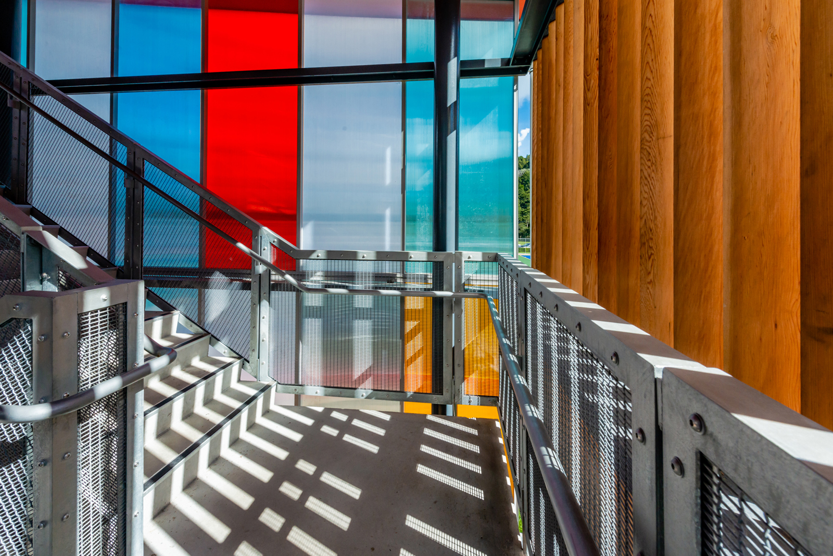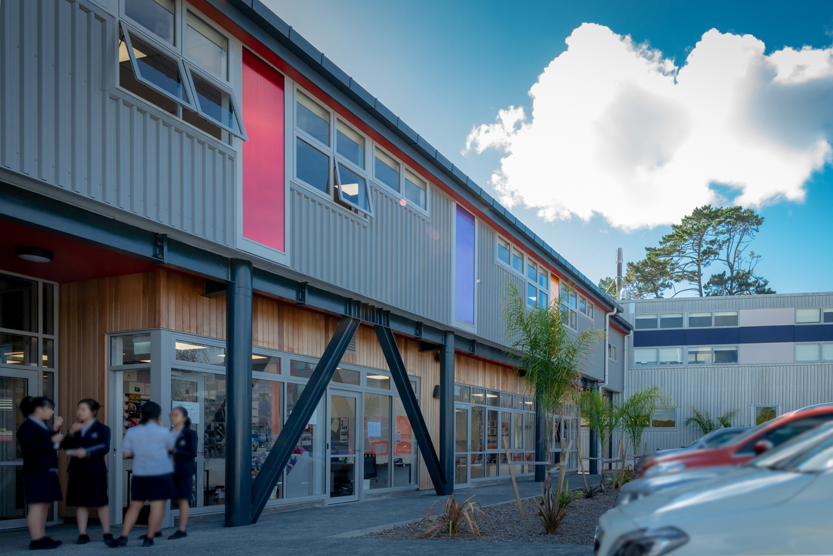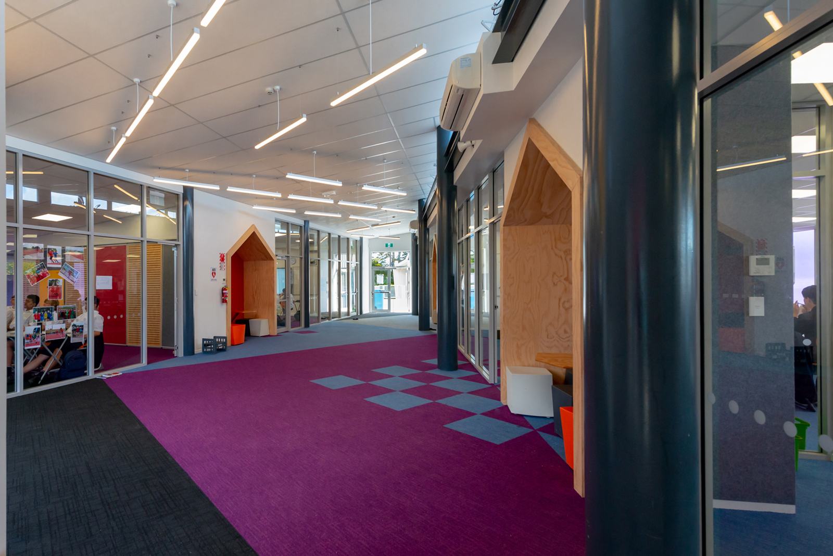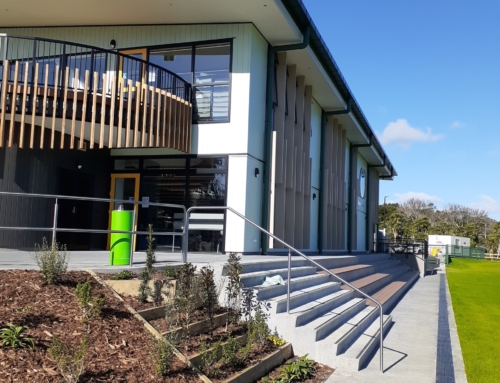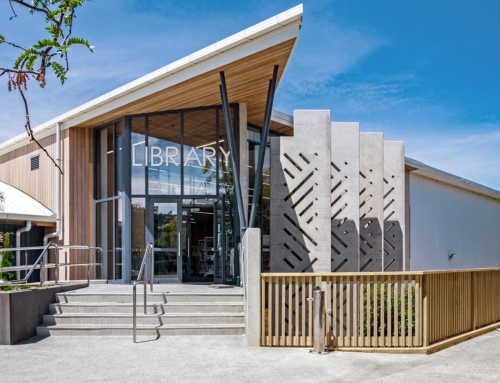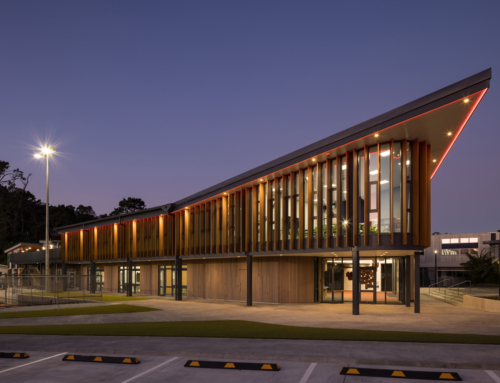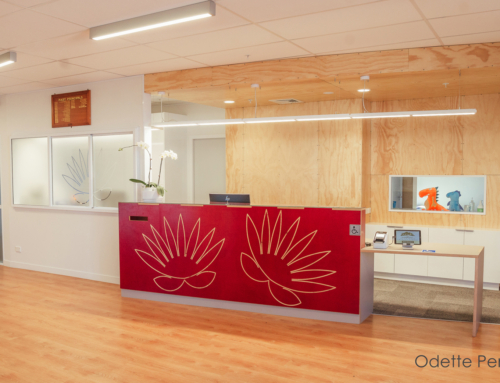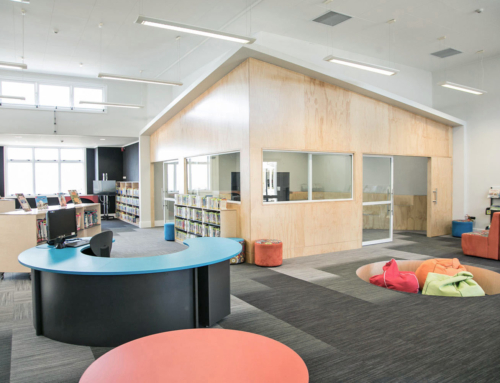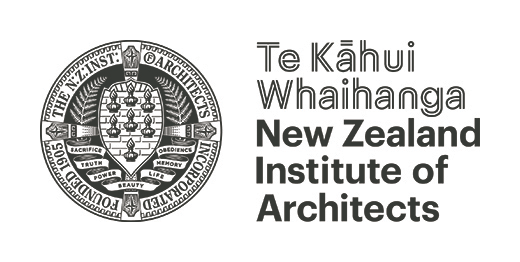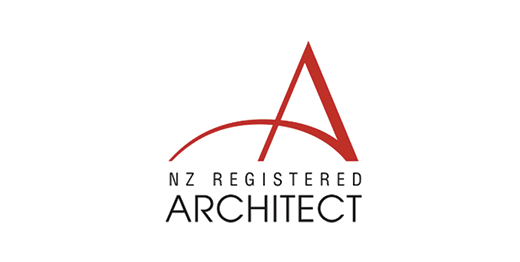Project Description
This project involved incorporating a science laboratory and technology hub with five additional classrooms, teachers’ rooms, bathrooms, kitchen facilities and large senior commons / multipurpose area over two stories. We were commissioned to design and complete the exterior finishes and detailing and complete the interior spatial design and take the project through to completion. The wide upstairs corridors, or “streets” as the school has named them, have recessed break out spaces and open plan teaching areas. The colourful panels and exterior timber detailing enclose the external staircase and create fun visual interest.

